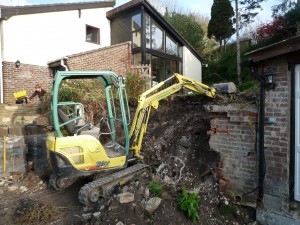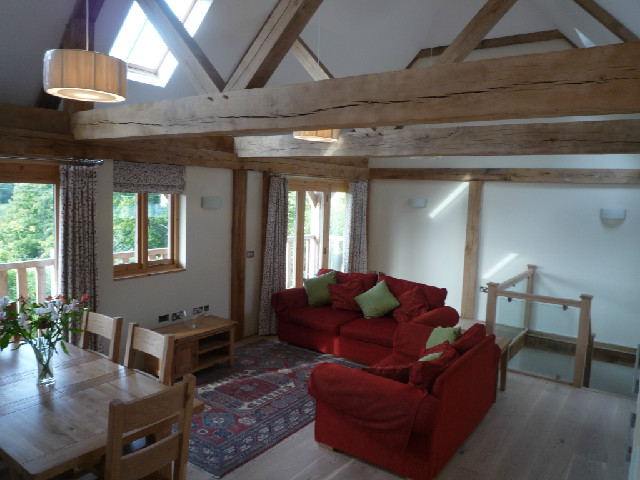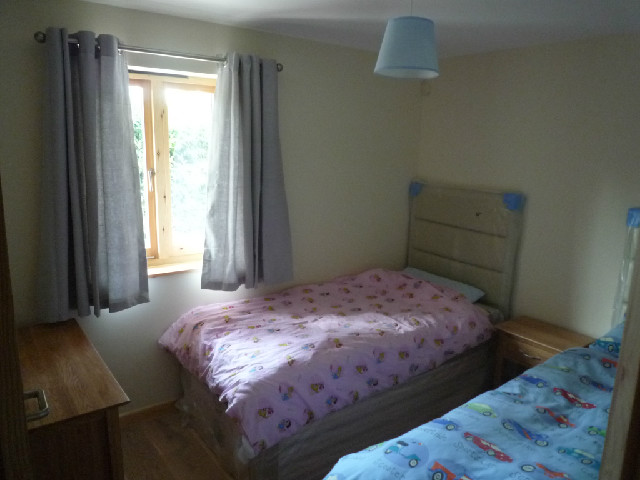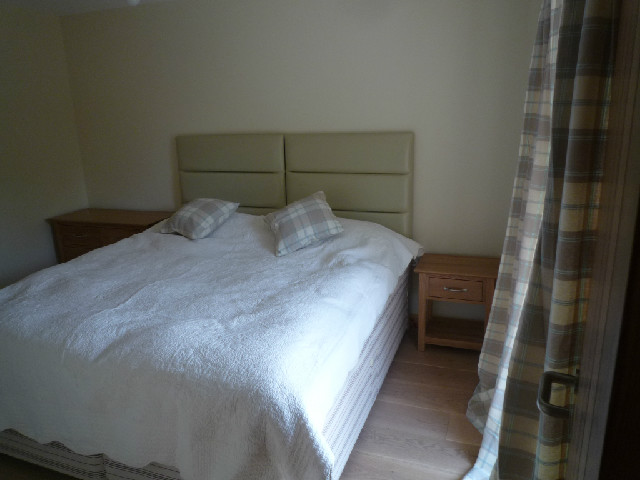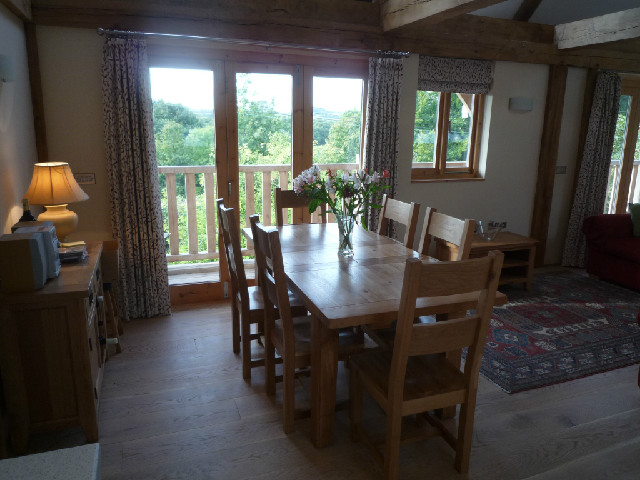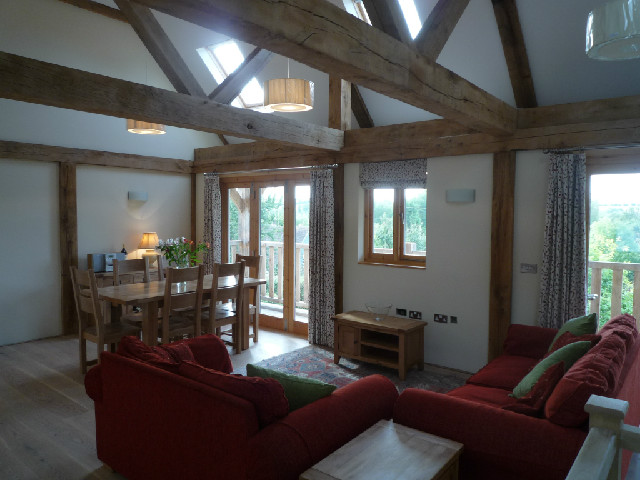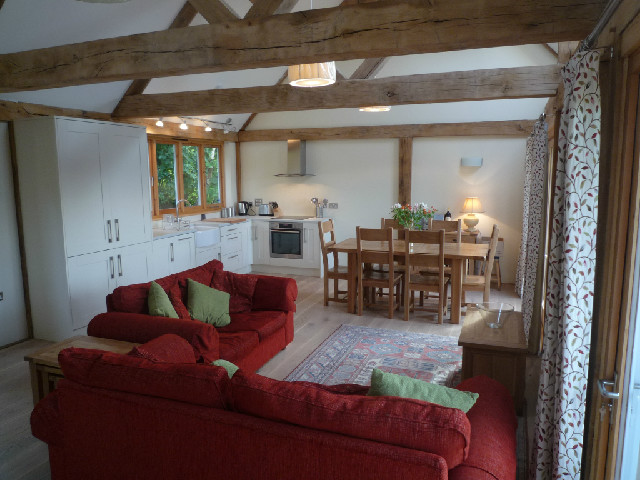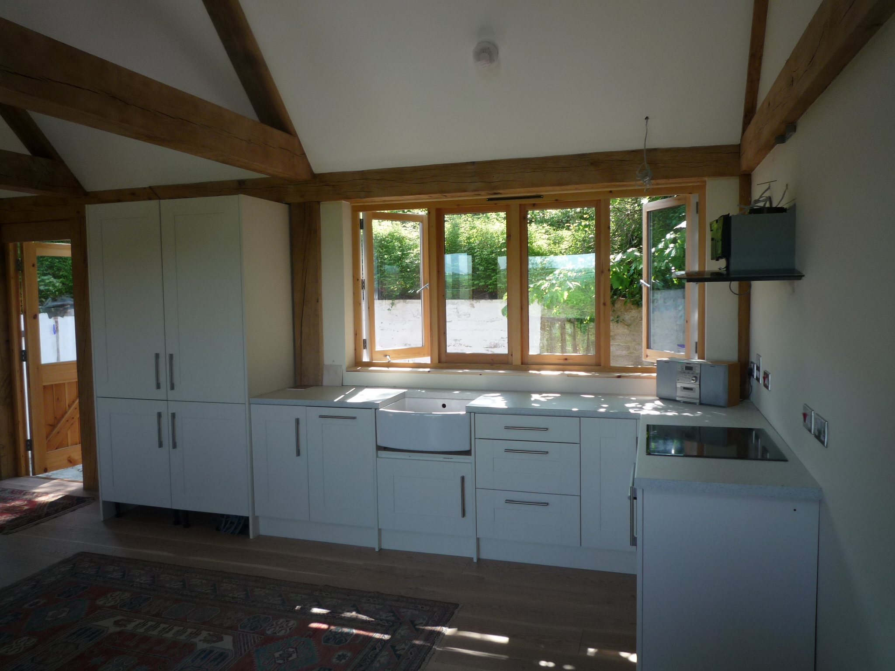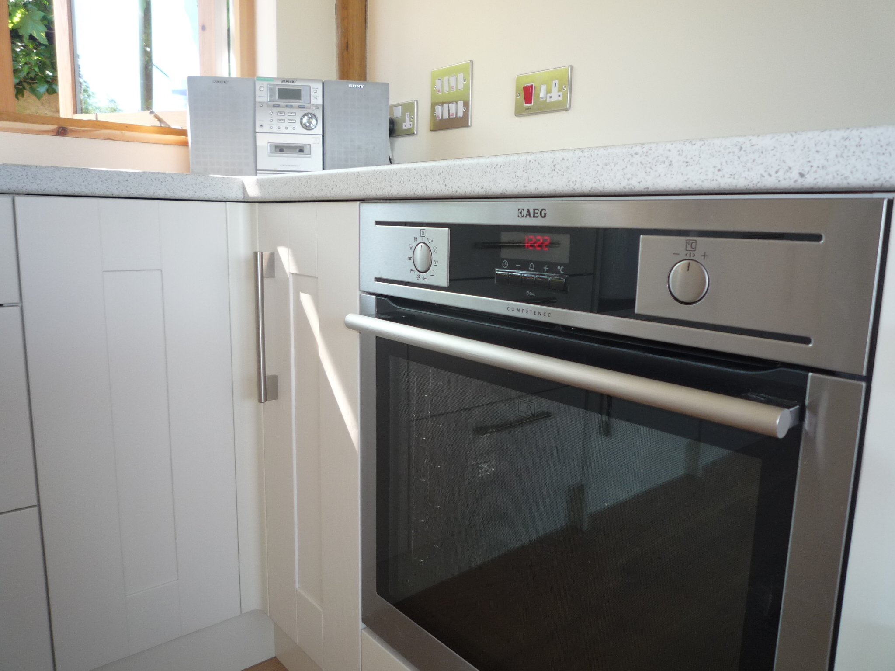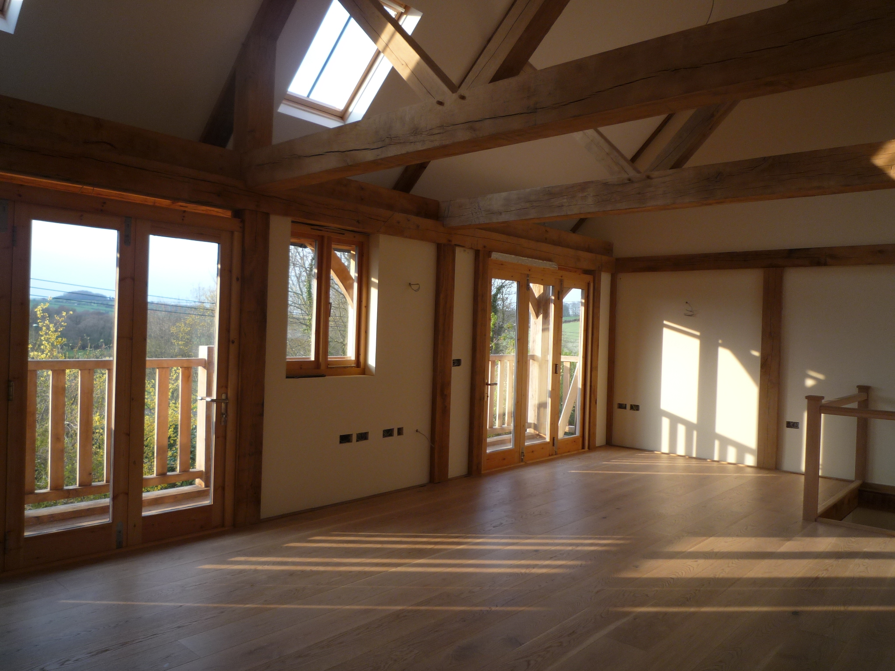News blog, views and general holiday tips...
Subscribe to News FeedThe build begins
In October 2010 we decided to press the button, and Dave Fudge began the delicate work of digging out the patio to form the new garage, so that we had somewhere to store things once we turned the existing triple garage into the house it was always intended to be, before the original developer ran out of funds and energy back in 1980. Having got permission to continue the build after extensive work by our architect Bill Penny working with TVBC, we decided to submit a much more appropriate, contemporary design rather than build the 1980 monopitch plain box of a house, with our new design featuring locally made Michemersh brick on the ground floor, a green oak timber frame first floor with balcony, oak cladding, and a traditional hipped slate roof. It looked lovely on the drawings, but what would it look like in real life was the question, and were we ready to take on the challenge of project managing the build?
